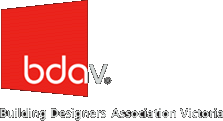-
home
With over 15 years design experience, we have forged a passion & reputation for individual, custom design. Each client is different. Each site is different. We take pride in listening to our client's requirements, analysing the site & designing accordingly. Be it for a new development or enhancing current conditions.
read moremedia
-
09/11/12
Award winner
Williamstown project at HIA awards 2012.
Residential Building Designer -
12/10/12
Commendation
Williamstown project at MBAV awards 2012. -
27/07/12
Award winner
Williamstown project at BDAV awards 2012.
Most innovative use of glass
-
-
services
-

Site Analysis/Design Brief
Identify the sites characteristics. Document detailed design brief
-

Concept Design
Hand drawn sketches, plans & elevations. Conceptual ideas
-

Design Development
Develop 3D computer model. CAD generated plans, elevations, wire-frame perspectives
-

Town Planning
Preparation of Town Planning application drawings including shadow diagrams
-

3D Computer Imagery
Ability to adopt different finishes & generate views from any angle
-

Architectural Scale
ModellingConstruct detailed or conceptual scale model
-

Contract Documentation
Working drawings & specification. Tender/Building permit application documents
-

Interior Design
Full interior finishes, fixtures selection. Furniture selection if required
-

Construction Site
AttendanceClient representation on site during construction
-
-
projects
-
Portsea
This striking new contemporary home combines simple forms with thoughtful siting to maximize ocean & bay views. The glass entry atrium concealed behind a freestanding rendered masonry wall incorporating recessed glazing channels one of the real design features.
-
Williamstown
A compact site required imaginative design to incorporate a basement along with two upper levels for this new family home. A defining timber clad blade wall at the front of site forms the axis of each level split down the centre to encapsulate bay views. Contemporary design infused with Asian influences combines to create a serene oasis inside & out.
-
Blairgowrie
An existing multi-level dwelling of a solid construction sited on one of the highest areas in Blairgowrie. 360 degree views are highlighted by the use of glazed walls. Key design elements were incorporated to bring together the old & new.
-
Elwood
This new two level home is the epitome of individual design. Drawing on the clients eclectic taste & specific design requirements, a truly unique look was achieved. Recycled bricks, radial sawn weatherboard cladding along with coloured glass windows all combine on a tight difficult site to achieve a unique outcome.
-
Kew
An amazing site with exceptional city skyline views, this property was enhanced by a complete overhaul combining modern finishes & stylish furnishings. Externally, a face lift is complimented by a stunning garden design.
-
Seaford
A multi-unit development designed to reflect the seaside environs. A mix of modern building forms & classy external finishes will see this development set the benchmark for future new structures in the area.
-
Flinders
A new first floor addition along with a glass roofed entry structure to this existing merchant builder dwelling. Sweeping Flinders beach views towards Phillip Island have been achieved from the new upper floor bedrooms & balcony increasing the living area for an expanding family.
-
imagery
-
Rendered Images
The ability to provide our clients with external & internal computer generated 3D images assists with understanding the proposed design.
Different materials and finishes can be assigned easily to explore all options along with generating views from any angle, any time of the day or night. -
Architectural Models
Another valuable tool to help our clients better understand concepts & design. This service can also assist in generating sales for marketing purposes.
-
Contact Us
Wheelers Hill. Victoria. 3150
Phone:(+61) 0419 386 863
-
About Us
With over 15 years design experience, we have forged a passion & reputation for individual, custom design. Each client is different. Each site is different. We take pride in listening to our client's requirements, analysing the site & designing accordingly. Be it for a new development or enhancing current conditions.
Environmentally sustainable & passive solar design principles are always at the forefront of our thinking. Clean lines, simple forms & cutting edge finishes all contribute to create a unique design for each project. 3D computer modelling enables the client to be fully immersed in the design process whilst providing invaluable assistance during the documentation stage.
We embrace the opportunity to work as a team with our clients ensuring open & transparent communication throughout the design/construction process towards each projects successful completion.

-
Privacy policy
We collect information from you when you fill out the contact form. Any of the information we collect from you will only be used to respond to your contact request. We do not use cookies.
We do not sell, trade, or otherwise transfer to outside parties your personally identifiable information. This does not include trusted third parties who assist us in operating our website, conducting our business, or servicing you, so long as those parties agree to keep this information confidential. We may also release your information when we believe release is appropriate to comply with the law, enforce our site policies, or protect ours or others rights, property, or safety. However, non-personally identifiable visitor information may be provided to other parties for marketing, advertising, or other uses.
By using our site, you consent to our privacy policy.
If we decide to change our privacy policy, we will post those changes on this page, and/or update the Privacy Policy modification date below. This policy was last modified on 10th July 2012
If there are any questions regarding this privacy policy you may contact us using the information below.
10 Morecombe Place, Wheelers Hill, Victoria, Australia 3150
privacyofficer@agimagery.com.au
0419 386 863








































